Home
Single Family
Condo
Multi-Family
Land
Commercial/Industrial
Mobile Home
Rental
All
Show Open Houses Only
Showing listings 81 - 90 of 91:
First Page
Previous Page
Next Page
Last Page
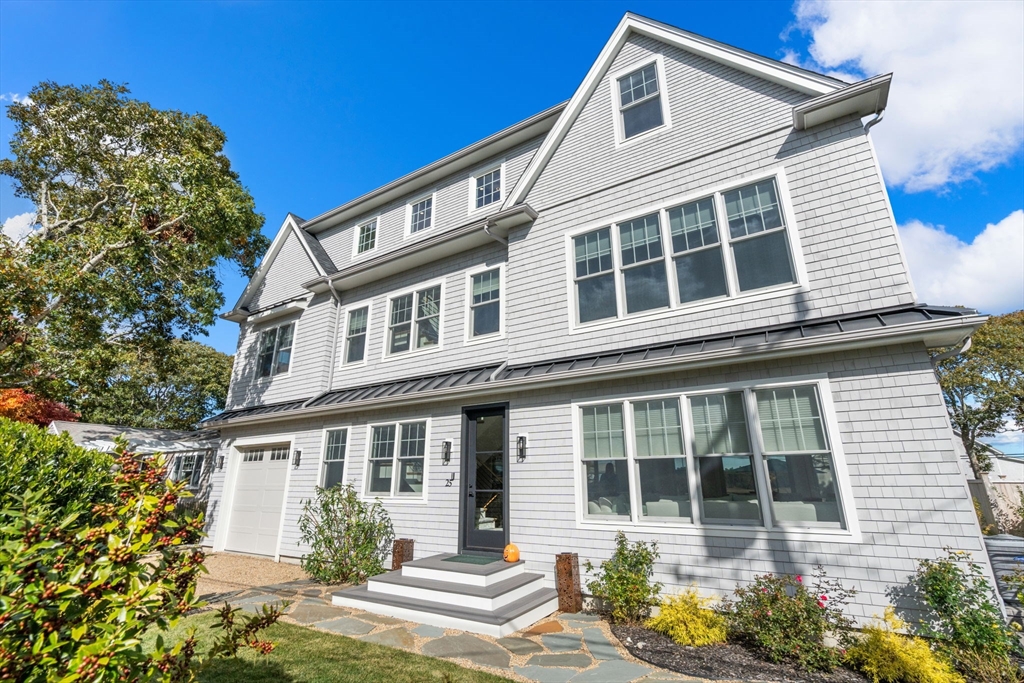
35 photo(s)
|
Marion, MA 02738
|
Active
List Price
$2,498,000
MLS #
73451264
- Single Family
|
| Rooms |
8 |
Full Baths |
3 |
Style |
Cape,
Contemporary |
Garage Spaces |
1 |
GLA |
4,605SF |
Basement |
Yes |
| Bedrooms |
3 |
Half Baths |
2 |
Type |
Detached |
Water Front |
No |
Lot Size |
12,000SF |
Fireplaces |
1 |
Gorgeous newer construction home with incredible water views! This stunning 3 bed, 3 full/2 half
bath multi-level home is perfectly located on desirable Planting Island. The sun-filled open floor
plan main level features a chef's kitchen with a huge island, a lovely living room with fireplace &
dining area with sliders out to an expansive backyard & stone patio perfect for hours of outdoor
living. A powder room & mudroom with direct access to a 1 car garage complete this level. The 2nd
floor primary suite offers a spa like bathroom retreat & a huge walk-in closet. Two guest en-suites
& a spacious laundry room complete this level. The 3rd floor flexible bonus space with spectacular
water views on all sides features a family room/bedroom area, kitchenette, 1/2 bath & direct access
to a sitting room with panoramic water views. This property is close to the Sandy Association beach
& dock. Enjoy this tight-knit community which brings generations of families & friends back year
after year!
Listing Office: Coldwell Banker Realty - Newton, Listing Agent: The Jeff Groper Group
View Map

|
|
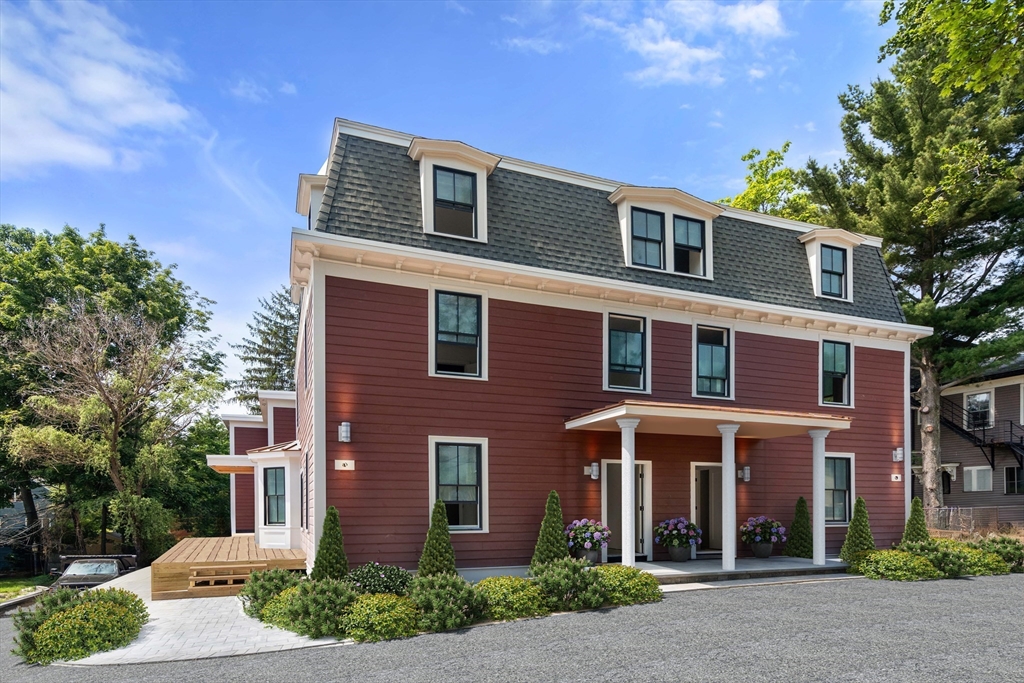
8 photo(s)
|
Brookline, MA 02445
(Brookline Village)
|
Active
List Price
$2,690,000
MLS #
73414192
- Single Family
|
| Rooms |
8 |
Full Baths |
3 |
Style |
Other (See
Remarks) |
Garage Spaces |
1 |
GLA |
3,381SF |
Basement |
Yes |
| Bedrooms |
4 |
Half Baths |
1 |
Type |
Detached |
Water Front |
No |
Lot Size |
0SF |
Fireplaces |
0 |
Dream single fam alternative. Welcome home to this exclusive development in the heart of Brookline
Village. This boutique collection of four newly created townhome condos sets a new standard for
elegant urban living. Each expansive residence features four bedrooms, three-and-a-half bathrooms,
and finished lower levels, providing flexible living spaces ideal for families, entertaining, and
working from home. The heart of each home is a gourmet chef’s kitchen, outfitted with premium Fisher
& Paykel appliances, sleek induction cooking, and high-end finishes. Enjoy seamless indoor-outdoor
living with private roof decks, generous natural light, and access to a shared landscaped yard.
Modern conveniences abound. This unit includes 1 garage parking space and 1 exterior space. With a
Walk Score of 93, these homes are steps to Brookline Village’s charming shops, acclaimed
restaurants, playgrounds, schools, Longwood Medical Area, and the MBTA Green Line. Some images are
renderings.
Listing Office: Coldwell Banker Realty - Newton, Listing Agent: Todd Glaskin
View Map

|
|
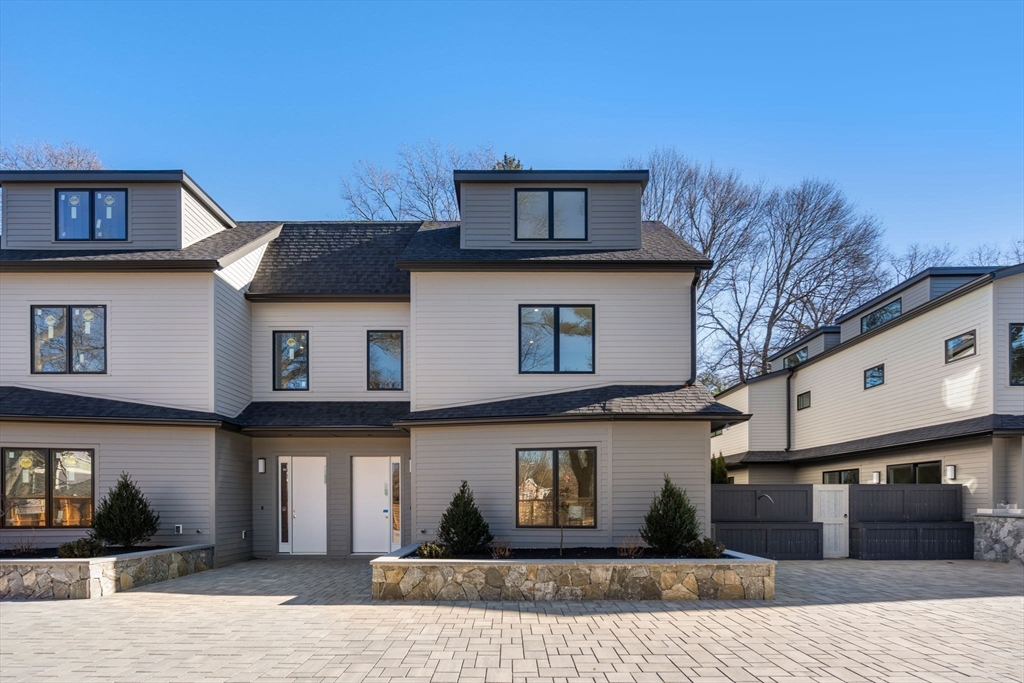
38 photo(s)
|
Newton, MA 02461
(Newton Highlands)
|
Active
List Price
$2,899,000
MLS #
73460973
- Single Family
|
| Rooms |
9 |
Full Baths |
3 |
Style |
Colonial,
Contemporary |
Garage Spaces |
2 |
GLA |
4,042SF |
Basement |
Yes |
| Bedrooms |
5 |
Half Baths |
2 |
Type |
Detached |
Water Front |
No |
Lot Size |
32,000SF |
Fireplaces |
1 |
THIS HOME HAS A PRIVATE ELEVATOR - Welcome to The Residences at Four Corners, a collection of
professionally managed townhomes (WITH GAS HEAT, COOKING, HW & outdoor BBQ) in the Four Corners
neighborhood of Newton Highlands. Crystal Lake, Whole Foods, village shops, Cold Spring Park, and
Newton Centre are all nearby, and both the Newton Centre and Newton Highlands Green Line stops are
an easy walk. Each home sits above a private heated parking level with direct access to an
individual two car garage, also heated. Floor plans feature an open first floor and a first-floor
bedroom suite, with four-to-five-bedroom layouts and three and a half or more baths. Kitchens are
finished with custom cabinets, Thermador appliances and quartz counters. Two homes include private
elevators with direct service from the lower level to the second-floor primary suite. Best of all
these homes have gas heat, hot water, cooking and outdoor BBQ hook-ups and every residence has a
fenced private yard with patio.
Listing Office: Coldwell Banker Realty - Newton, Listing Agent: Ward Shifman
View Map

|
|
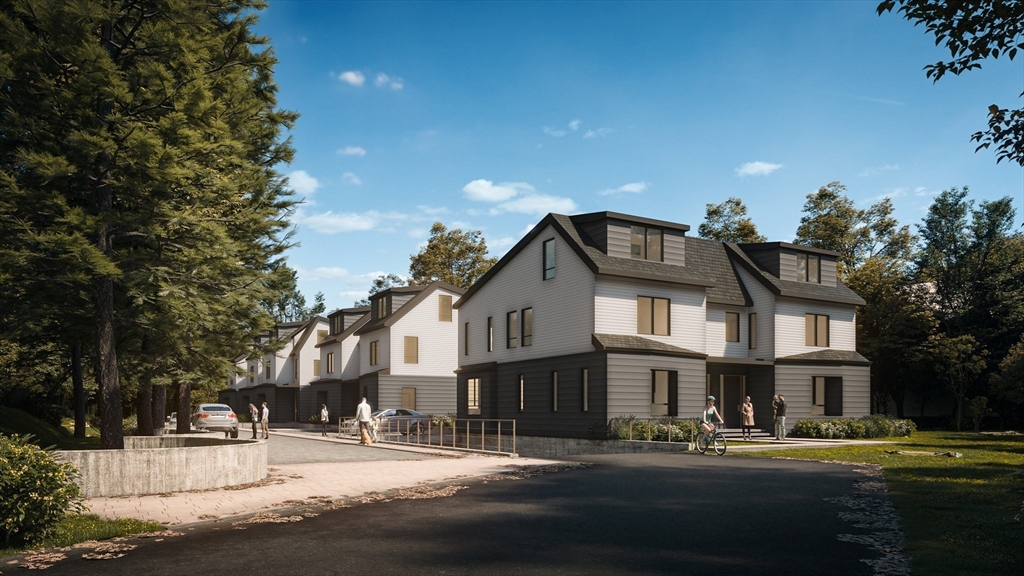
35 photo(s)

|
Newton, MA 02461
(Newton Highlands)
|
Active
List Price
$2,899,000
MLS #
73448911
- Single Family
|
| Rooms |
9 |
Full Baths |
3 |
Style |
Colonial,
Contemporary |
Garage Spaces |
2 |
GLA |
3,660SF |
Basement |
Yes |
| Bedrooms |
5 |
Half Baths |
2 |
Type |
Detached |
Water Front |
No |
Lot Size |
30,000SF |
Fireplaces |
1 |
Welcome to The Residences at Four Corners, a collection of seven spacious townhomes in the Four
Corners neighborhood of Newton Highlands. Crystal Lake, Whole Foods, village shops, Cold Spring
Park, & Newton Centre are all nearby, and both the Newton Centre & Newton Highlands Green Line stops
are an easy walk. Each home sits above a private heated parking level with direct access to an
individual two car garage, also heated. Floor plans feature an open first floor & a first-floor
bedroom suite, with four-to-five-bedroom layouts and three and a half or more baths. Kitchens are
finished with custom cabinets, Thermador appliances & quartz counters. Two homes include private
elevators with direct service from the lower level to the second-floor primary suite. Best of all
these homes have gas heat, hot water, cooking & outdoor BBQ hook-ups and every residence offers a
fenced private yard with a patio, & in unit 7 the backyard is designed as a patio. The community
will professionally managed.
Listing Office: Coldwell Banker Realty - Newton, Listing Agent: Ward Shifman
View Map

|
|
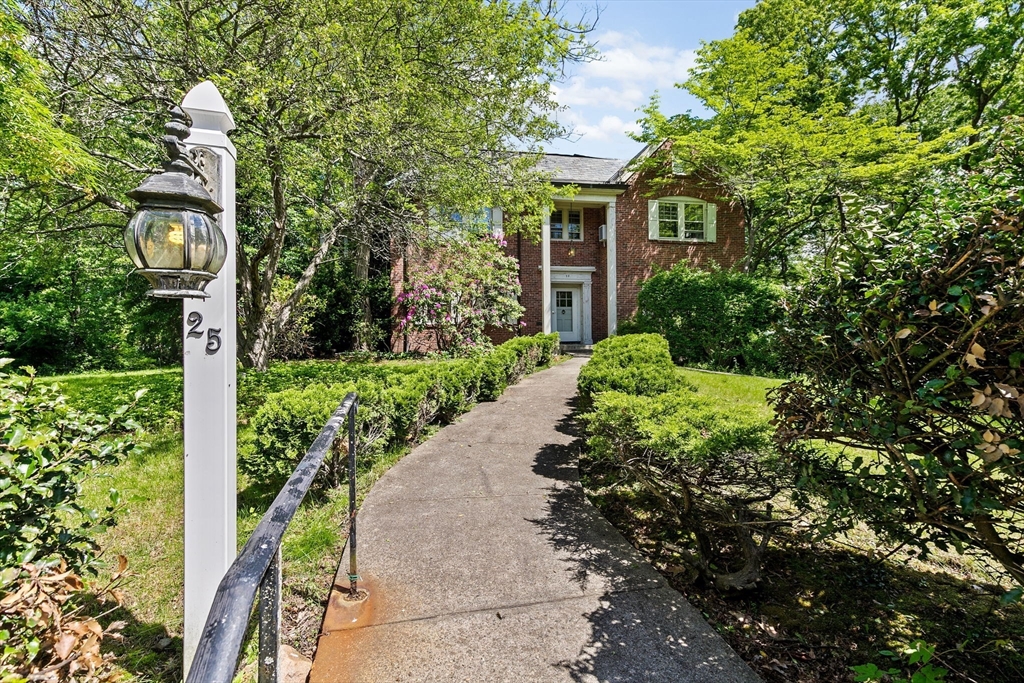
25 photo(s)
|
Wellesley, MA 02481-1408
|
Active
List Price
$3,250,000
MLS #
73381446
- Single Family
|
| Rooms |
12 |
Full Baths |
3 |
Style |
Colonial |
Garage Spaces |
2 |
GLA |
3,712SF |
Basement |
Yes |
| Bedrooms |
4 |
Half Baths |
1 |
Type |
Detached |
Water Front |
No |
Lot Size |
1.15A |
Fireplaces |
2 |
Nestled in the heart of prestigious Wellesley Farms, this stately 1930 center entrance Colonial
offers timeless curb appeal and an exceptional opportunity to reimagine a classic. Boasting
approximately 3,712 square feet of living space, this gracious home features five spacious bedrooms,
three full baths, and a convenient half bath. With a solid brick exterior, enduring slate roof, and
rock-solid bones, this property exudes old-world craftsmanship rarely found today. While the
interior awaits your personal vision and updates, the home's elegant proportions, rich architectural
details, and prime location provide an incredible canvas to create your dream residence in one of
Wellesley's most sought-after neighborhoods.Sold ASIS. Priced to sell.
Listing Office: Coldwell Banker Realty - Newton, Listing Agent: Greer Tan Swiston
View Map

|
|
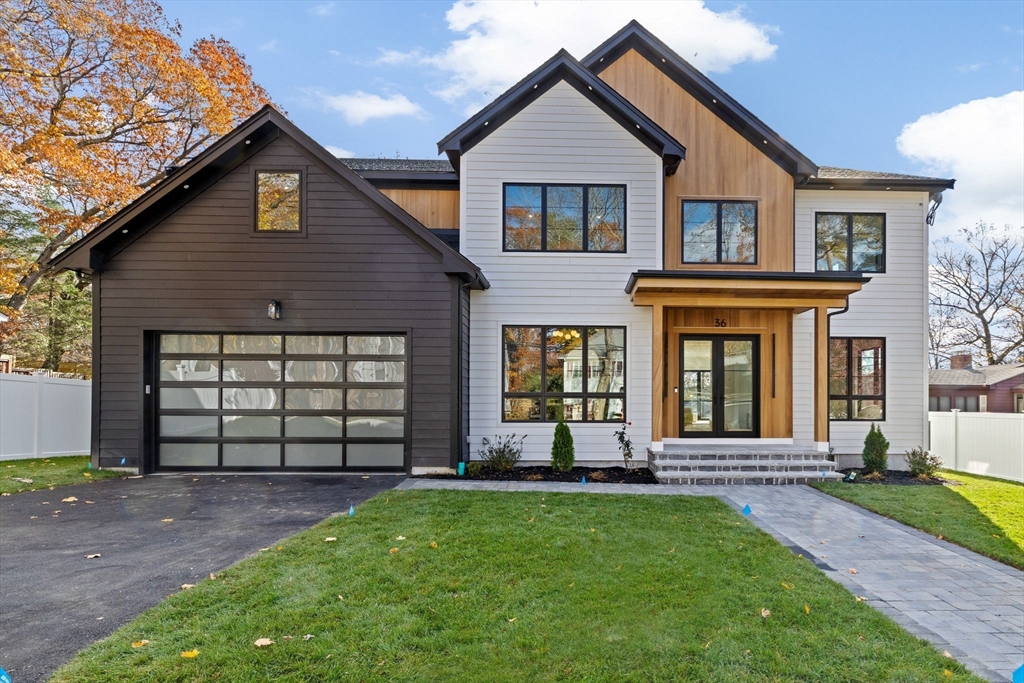
42 photo(s)

|
Newton, MA 02461
(Newton Highlands)
|
Active
List Price
$3,880,000
MLS #
73456059
- Single Family
|
| Rooms |
14 |
Full Baths |
7 |
Style |
Colonial,
Contemporary |
Garage Spaces |
2 |
GLA |
8,107SF |
Basement |
Yes |
| Bedrooms |
7 |
Half Baths |
1 |
Type |
Detached |
Water Front |
No |
Lot Size |
11,749SF |
Fireplaces |
2 |
Experience unmatched luxury in this stunning new-construction home, offering 6+ bedrooms, 7.5 baths,
and over 8,000 sq ft of sophisticated living space. Flooded with natural light through expansive
windows, every room showcases designer finishes, exceptional craftsmanship, and architectural
elegance. Enter soaring interiors with floating glass railings, statement lighting, and seamless
indoor-outdoor living, perfect for entertaining or everyday life. The chef’s kitchen features
Italian cabinetry, Sub-Zero and Wolf appliances, oversized island, and a fully equipped butler’s
pantry. Retreat to the primary suite with a spa-inspired bath, steam shower, and dual walk-in
closets. Additional en-suite bedrooms and versatile spaces offer luxurious flexibility. An
opportunity to own a new luxury build with exceptional scale and sophisticated design. Conveniently
located near vibrant shopping, restaurants, schools, parks, major routes and so much more.
Listing Office: Coldwell Banker Realty - Newton, Listing Agent: Judith Oriel
View Map

|
|
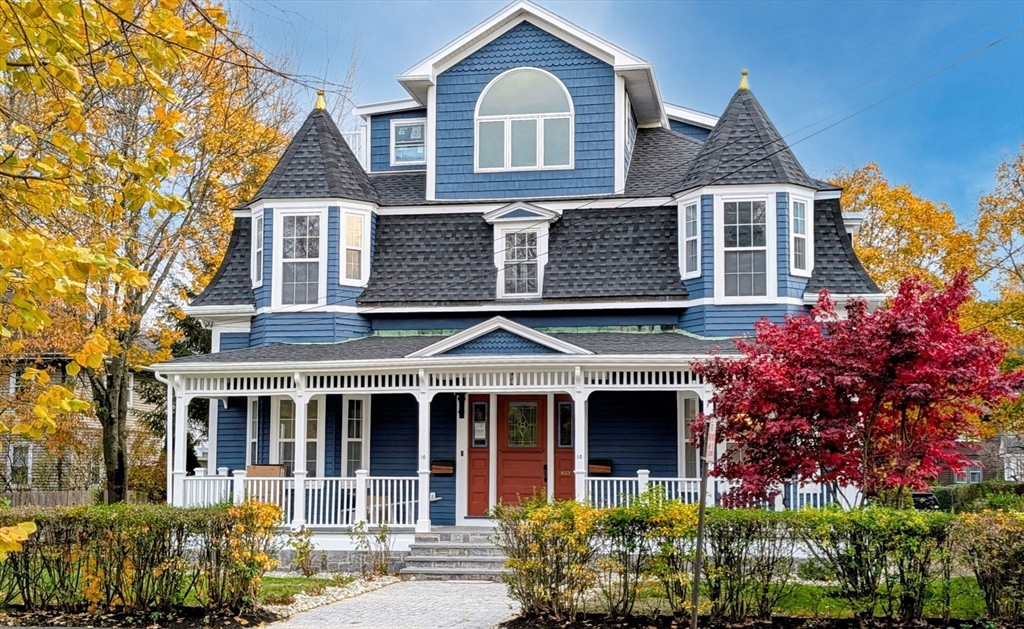
33 photo(s)
|
Newton, MA 02460
(Newtonville)
|
Active
List Price
$3,898,000
MLS #
73454897
- Single Family
|
| Rooms |
18 |
Full Baths |
9 |
Style |
Victorian |
Garage Spaces |
0 |
GLA |
6,228SF |
Basement |
Yes |
| Bedrooms |
8 |
Half Baths |
1 |
Type |
2 Family - 2 Units Side by Side |
Water Front |
No |
Lot Size |
8,682SF |
Fireplaces |
1 |
A rare Washington Park Newtonville offering! Newly renovated two-unit home in one of Newton’s most
coveted locations. Set on a tree-lined street with a protected public green, home blends
architectural charm with modern updates. Both units boast new kitchens with tall cabinetry, double
ovens, gas cooktop, smart refrigerator; renovated baths with heated floors; and finished lower level
with media/theater space. Enjoy the larger unit's luxurious whole 3rd-floor primary suite with
office, lounge, wrap-around balcony and exceptional park views. The home also features 2nd-floor
decks and convenient 7 off-street, non-tandem parking spots with EV hookups. Moments to Cabot
School/Park, Newton North, Newtonville Village, and the soon-to-open Cooper Center for Active
Living. Available as a whole-house multifamily or two separate units—ideal for turn-key rental
investment, multi-generational living options, or exceptional home ownership opportunity!
Listing Office: Coldwell Banker Realty - Newton, Listing Agent: Pete Leis
View Map

|
|
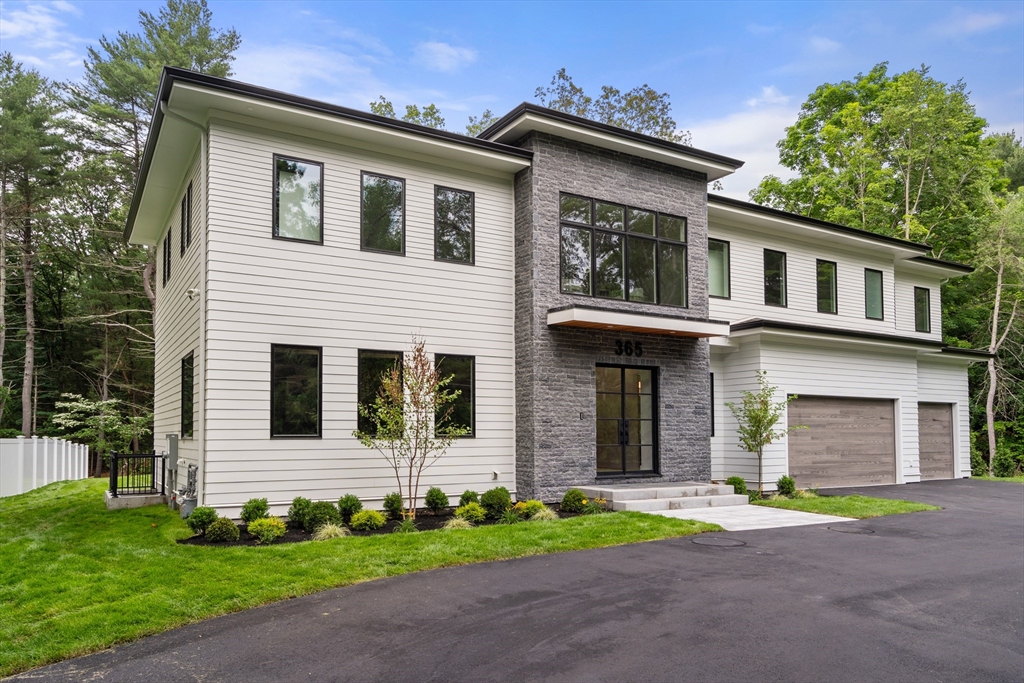
42 photo(s)

|
Needham, MA 02492
(Charles River Village)
|
Active
List Price
$3,998,000
MLS #
73394281
- Single Family
|
| Rooms |
12 |
Full Baths |
6 |
Style |
Colonial |
Garage Spaces |
3 |
GLA |
8,182SF |
Basement |
Yes |
| Bedrooms |
6 |
Half Baths |
1 |
Type |
Detached |
Water Front |
No |
Lot Size |
1.09A |
Fireplaces |
2 |
Welcome to 365 Charles River Street. Set on an expansive 1+ acre lot, this home is built by Trio
Development & captures today's modern living with custom design, expert craftsmanship & luxurious
finishes. You are welcomed into this home by a stunning 2 story foyer & open concept floor plan. The
gourmet chef's kitchen features stainless appliances, custom cabinetry, large island, butler's
pantry & breakfast area. A formal dining area opens up into a spectacular family room with a
fireplace & a wall of retractable doors that lead out to a covered patio, perfect for hours of
outdoor living. A formal living room, ensuite bedroom/office, powder room, mudroom & 3 car garage
complete this level. The 2nd floor primary suite features a 2 sided fireplace, sitting area, spa
like bathroom & huge walk in closet. 3 additional ensuite bedrooms, lounge area & laundry room
complete this level. The finished lower offers a bedroom, full bath, gym, media room, playroom,
lounge & wet bar. A masterpiece!
Listing Office: Coldwell Banker Realty - Newton, Listing Agent: The Jeff Groper Group
View Map

|
|
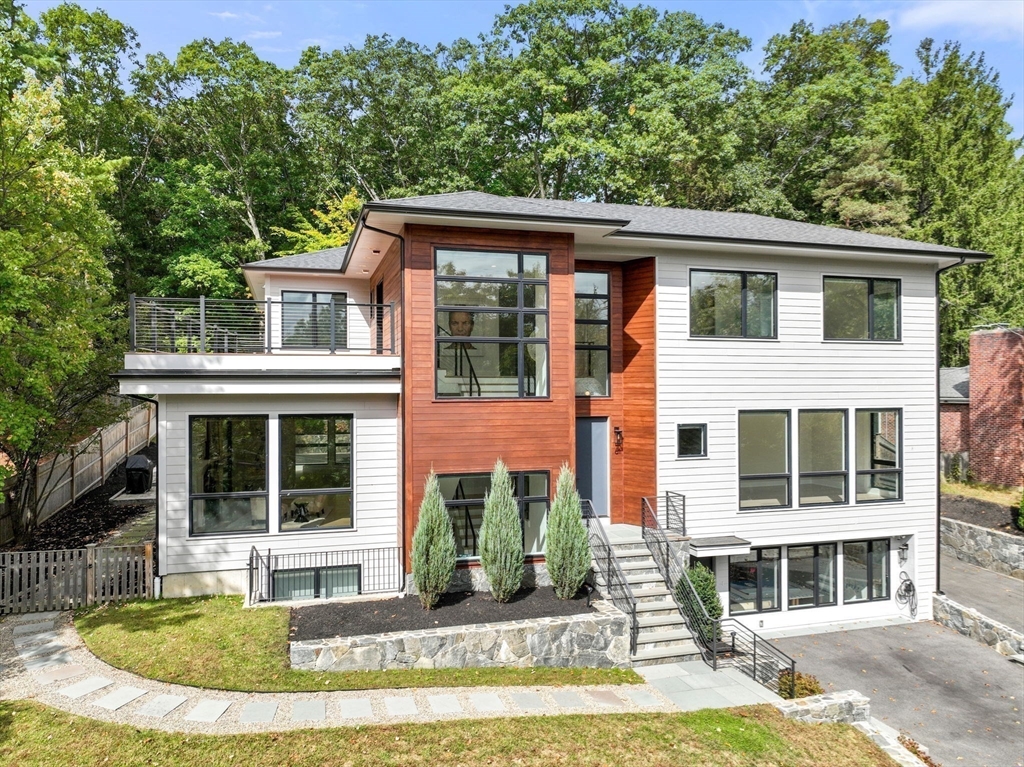
20 photo(s)
|
Newton, MA 02460
(Newtonville)
|
Active
List Price
$4,995,000
MLS #
73426415
- Single Family
|
| Rooms |
12 |
Full Baths |
6 |
Style |
Contemporary |
Garage Spaces |
3 |
GLA |
7,658SF |
Basement |
Yes |
| Bedrooms |
6 |
Half Baths |
1 |
Type |
Detached |
Water Front |
No |
Lot Size |
18,126SF |
Fireplaces |
3 |
Enter into the magnificent sunny foyer and you will appreciate the premium finishes through out this
home. High ceilings, beautiful 10” wide custom white oak flooring, designer light fixtures, custom
glass & black steel doors and the custom steel and cable staircase tell the design story. The large
eat-in kitchen features custom cabinets and Miele appliances, two massive islands and walk-in
pantry. The 29x27 family room with custom designed coffered ceiling is framed by a wall of glass
windows that open out to a patio and professionally landscaped yard. The first floor also features
an office/bedroom with full bathroom. The second floor has a large primary suite that opens to a
balcony and into a spa like bathroom with great vanity space and oversized walk-in shower. The
second floor also has three additional on suite bedrooms and laundry. The lower level features a
bedroom suite, large playroom, mudroom and 23x36 art studio that was originally a large
garage.
Listing Office: Coldwell Banker Realty - Newton, Listing Agent: MB Associates
View Map

|
|
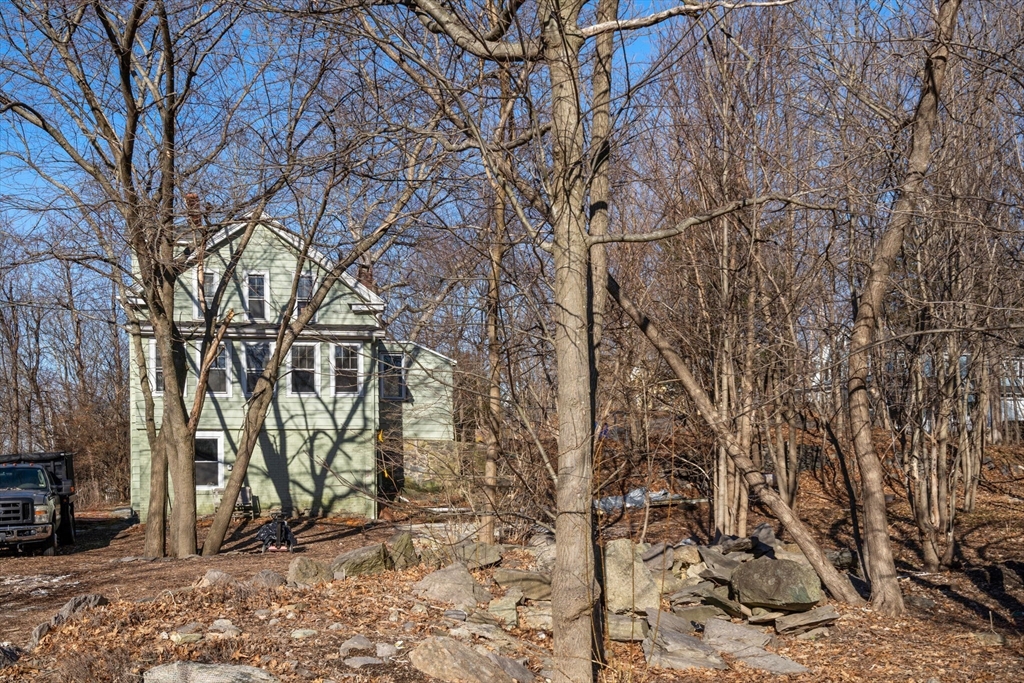
6 photo(s)
|
Newton, MA 02464
(Newton Upper Falls)
|
Active
List Price
$4,995,000
MLS #
73343859
- Single Family
|
| Rooms |
7 |
Full Baths |
1 |
Style |
Antique |
Garage Spaces |
0 |
GLA |
1,091SF |
Basement |
Yes |
| Bedrooms |
3 |
Half Baths |
0 |
Type |
Detached |
Water Front |
No |
Lot Size |
41,102SF |
Fireplaces |
0 |
Development opportunity in a PRIME Newton Upper Falls location. This is a 41,102 sq ft MR1 / Multi
residentially zoned lot with a single family home.
Listing Office: Coldwell Banker Realty - Newton, Listing Agent: Alison Haran
View Map

|
|
Showing listings 81 - 90 of 91:
First Page
Previous Page
Next Page
Last Page
|