Home
Single Family
Condo
Multi-Family
Land
Commercial/Industrial
Mobile Home
Rental
All
Show Open Houses Only
Showing listings 11 - 18 of 18:
First Page
Previous Page
Next Page
Last Page
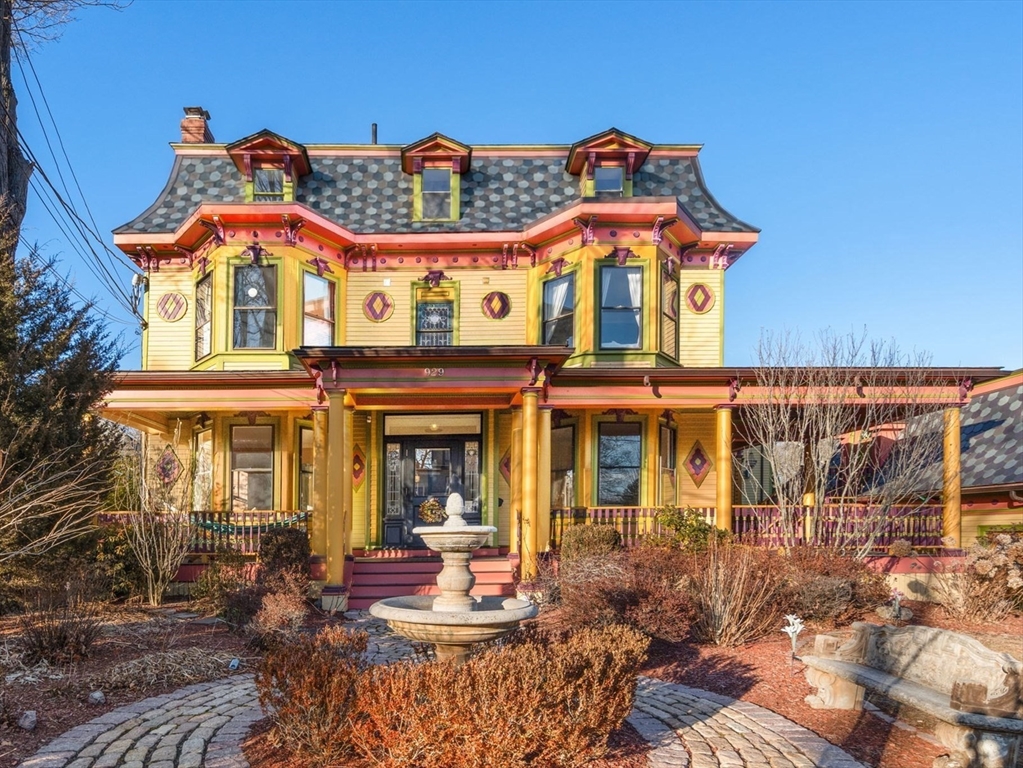
33 photo(s)
|
Newton, MA 02459
(Newton Center)
|
Active
List Price
$2,995,000
MLS #
73472260
- Single Family
|
| Rooms |
17 |
Full Baths |
8 |
Style |
Victorian,
Second
Empire |
Garage Spaces |
2 |
GLA |
7,313SF |
Basement |
Yes |
| Bedrooms |
6 |
Half Baths |
1 |
Type |
Detached |
Water Front |
No |
Lot Size |
13,090SF |
Fireplaces |
4 |
This renovated landmark painted lady with its notable mansard roof and its distinctive landscaping,
stands proudly, blending timeless charm with everyday convenience. The grand front entry opens to a
light-filled main level with 10-foot ceilings, beautiful period details, open floor plan, abundant
natural light and large first floor guest suite. Spaces for entertaining and relaxing include a
living room with ornate fireplace, sitting room with verandah access, dining room, wood-paneled
office, bistro-style kitchen, family room, and guest suite. The second floor features a luxurious
fire-placed primary suite, four additional bedrooms, and laundry. Separate entrance 3-room suite
offers potential for in-home office. A granite patio and expansive, level backyard complete this
exceptional property. An opportunity to live in one of Newton's notable houses and be within a few
blocks of Newton Centre, Mason Rice, Crystal Lake and the T.
Listing Office: Coldwell Banker Realty - Newton, Listing Agent: Ilene Solomon
View Map

|
|
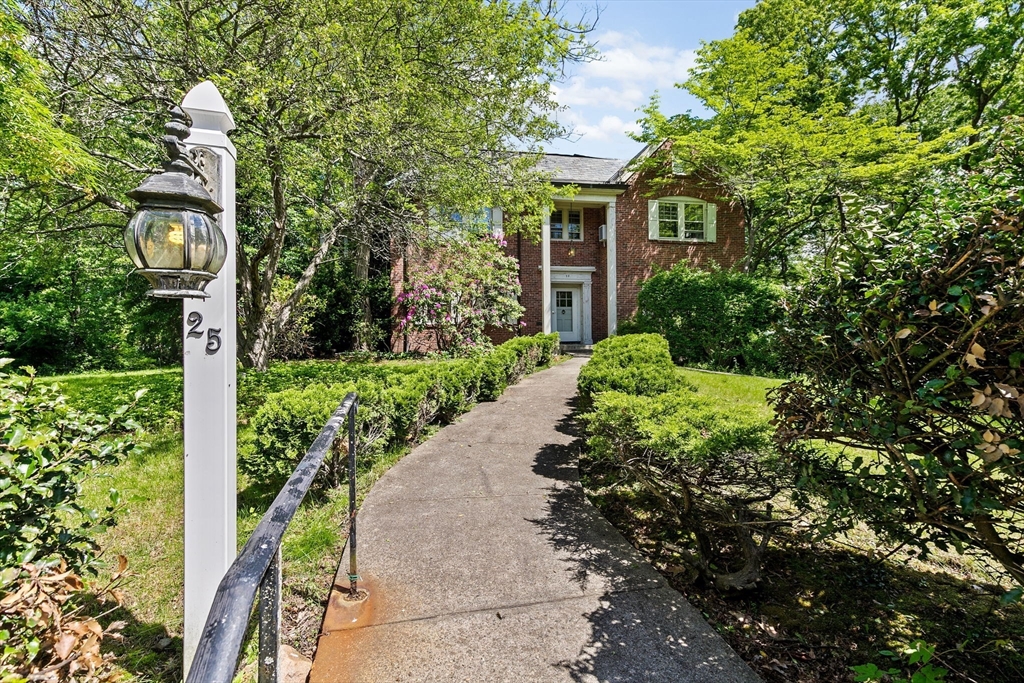
25 photo(s)
|
Wellesley, MA 02481-1408
|
Active
List Price
$3,250,000
MLS #
73381446
- Single Family
|
| Rooms |
12 |
Full Baths |
3 |
Style |
Colonial |
Garage Spaces |
2 |
GLA |
3,712SF |
Basement |
Yes |
| Bedrooms |
4 |
Half Baths |
1 |
Type |
Detached |
Water Front |
No |
Lot Size |
1.15A |
Fireplaces |
2 |
Nestled in the heart of prestigious Wellesley Farms, this stately 1930 center entrance Colonial
offers timeless curb appeal and an exceptional opportunity to reimagine a classic. Boasting
approximately 3,712 square feet of living space, this gracious home features five spacious bedrooms,
three full baths, and a convenient half bath. With a solid brick exterior, enduring slate roof, and
rock-solid bones, this property exudes old-world craftsmanship rarely found today. While the
interior awaits your personal vision and updates, the home's elegant proportions, rich architectural
details, and prime location provide an incredible canvas to create your dream residence in one of
Wellesley's most sought-after neighborhoods.Sold ASIS. Priced to sell.
Listing Office: Coldwell Banker Realty - Newton, Listing Agent: Greer Tan Swiston
View Map

|
|
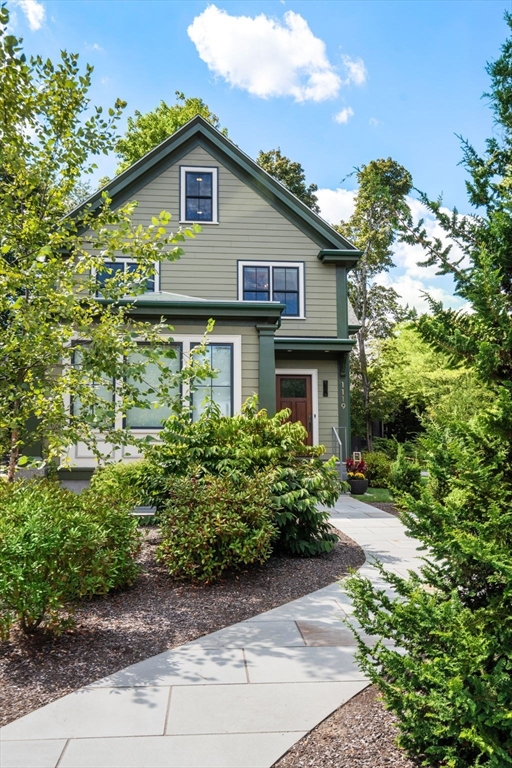
21 photo(s)
|
Newton, MA 02461
(Newton Highlands)
|
Active
List Price
$3,595,000
MLS #
73472154
- Single Family
|
| Rooms |
9 |
Full Baths |
3 |
Style |
Colonial,
Contemporary |
Garage Spaces |
2 |
GLA |
4,522SF |
Basement |
Yes |
| Bedrooms |
4 |
Half Baths |
1 |
Type |
Detached |
Water Front |
No |
Lot Size |
8,789SF |
Fireplaces |
1 |
Experience refined luxury in this exceptional modern residence, masterfully designed by Alan Mayer
Associates and Benchmark Builders. Showcasing sophisticated custom finishes, this home is ideally
near the vibrant shops, dining, and transportation of Newton Highlands village. Soaring ceilings and
walls of oversized windows flood the open-concept spaces with natural light, highlighting the sleek
kitchen, designer lighting, and premium millwork. An elevator offers unparalleled convenience and
accessibility. The home is further enhanced by a two-car attached heated garage, a Lutron smart
lighting system, and FlowLogic water protection for peace of mind. The second-floor features four
generously sized bedrooms, including two ensuite baths, while the third floor and main-level office
provide flexible options for additional bedrooms or work space. An additional 1,400sf in the lower
level is ready for customization and designed for two bedrooms with plumbing in place for a full
bath.
Listing Office: Coldwell Banker Realty - Newton, Listing Agent: McKenzie Howarth
View Map

|
|
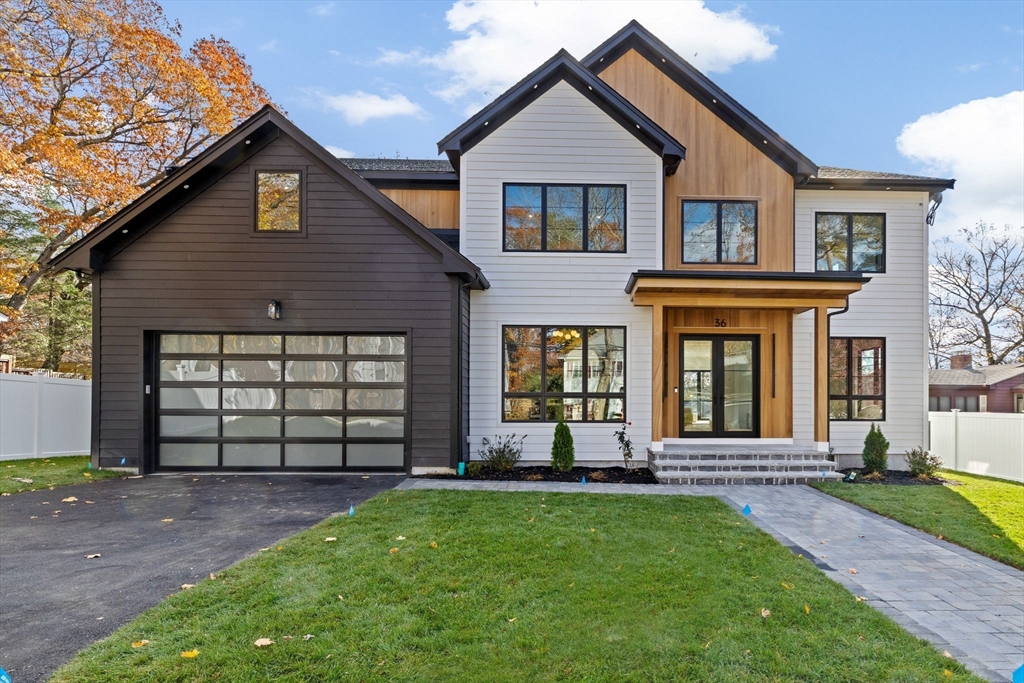
42 photo(s)

|
Newton, MA 02461
(Newton Highlands)
|
Active
List Price
$3,849,000
MLS #
73456059
- Single Family
|
| Rooms |
14 |
Full Baths |
7 |
Style |
Colonial,
Contemporary |
Garage Spaces |
2 |
GLA |
8,107SF |
Basement |
Yes |
| Bedrooms |
7 |
Half Baths |
1 |
Type |
Detached |
Water Front |
No |
Lot Size |
11,749SF |
Fireplaces |
2 |
Experience unmatched luxury in this stunning new-construction home, offering 6+ bedrooms, 7.5 baths,
and over 8,000 sq ft of sophisticated living space. Flooded with natural light through expansive
windows, every room showcases designer finishes, exceptional craftsmanship, and architectural
elegance. Enter soaring interiors with floating glass railings, statement lighting, and seamless
indoor-outdoor living, perfect for entertaining or everyday life. The chef’s kitchen features
Italian cabinetry, Sub-Zero and Wolf appliances, oversized island, and a fully equipped butler’s
pantry. Retreat to the primary suite with a spa-inspired bath, steam shower, and dual walk-in
closets. Additional en-suite bedrooms and versatile spaces offer luxurious flexibility. An
opportunity to own a new luxury build with exceptional scale and sophisticated design. Conveniently
located near vibrant shopping, restaurants, schools, parks, major routes and so much more.
Listing Office: Coldwell Banker Realty - Newton, Listing Agent: Judith Oriel
View Map

|
|
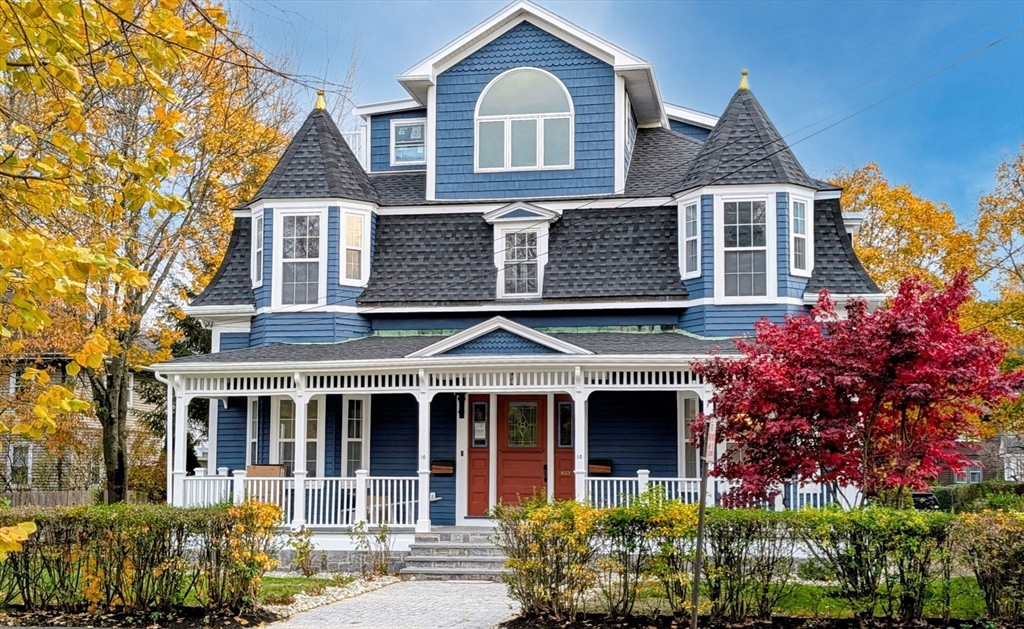
33 photo(s)
|
Newton, MA 02460
(Newtonville)
|
Extended
List Price
$3,898,000
MLS #
73454897
- Single Family
|
| Rooms |
18 |
Full Baths |
9 |
Style |
Victorian |
Garage Spaces |
0 |
GLA |
6,228SF |
Basement |
Yes |
| Bedrooms |
8 |
Half Baths |
1 |
Type |
2 Family - 2 Units Side by Side |
Water Front |
No |
Lot Size |
8,682SF |
Fireplaces |
1 |
A rare Washington Park Newtonville offering! Newly renovated two-unit home in one of Newton’s most
coveted locations. Set on a tree-lined street with a protected public green, home blends
architectural charm with modern updates. Both units boast new kitchens with tall cabinetry, double
ovens, gas cooktop, smart refrigerator; renovated baths with heated floors; and finished lower level
with media/theater space. Enjoy the larger unit's luxurious whole 3rd-floor primary suite with
office, lounge, wrap-around balcony and exceptional park views. The home also features 2nd-floor
decks and convenient 7 off-street, non-tandem parking spots with EV hookups. Moments to Cabot
School/Park, Newton North, Newtonville Village, and the soon-to-open Cooper Center for Active
Living. Available as a whole-house multifamily or two separate units—ideal for turn-key rental
investment, multi-generational living options, or exceptional home ownership opportunity!
Listing Office: Coldwell Banker Realty - Newton, Listing Agent: Pete Leis
View Map

|
|
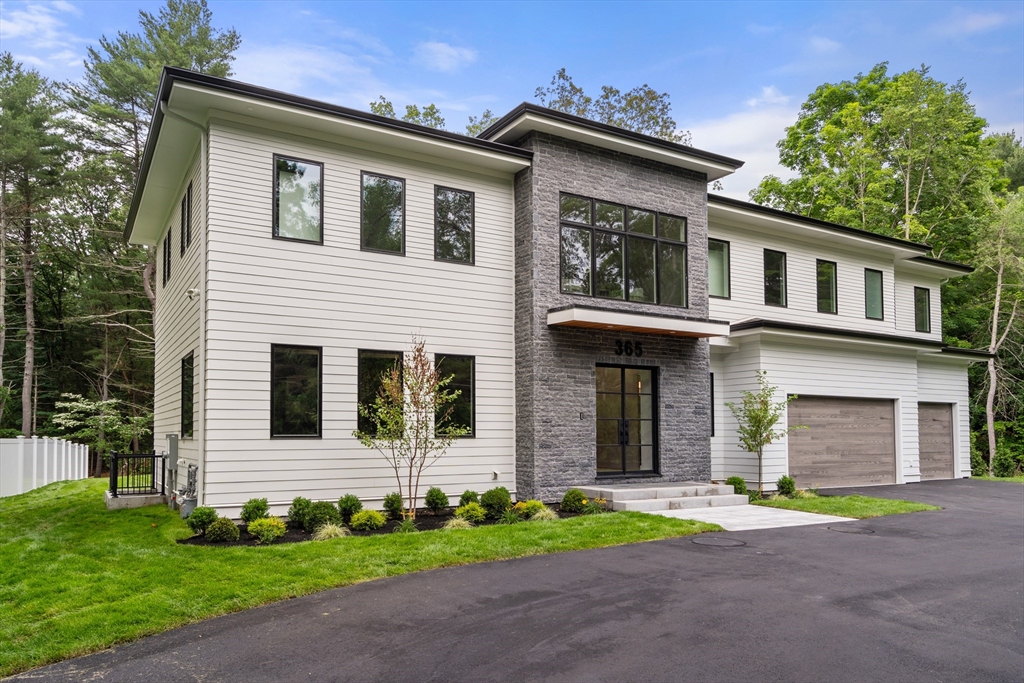
42 photo(s)

|
Needham, MA 02492
(Charles River Village)
|
Active
List Price
$3,998,000
MLS #
73394281
- Single Family
|
| Rooms |
12 |
Full Baths |
6 |
Style |
Colonial |
Garage Spaces |
3 |
GLA |
8,182SF |
Basement |
Yes |
| Bedrooms |
6 |
Half Baths |
1 |
Type |
Detached |
Water Front |
No |
Lot Size |
1.09A |
Fireplaces |
2 |
Welcome to 365 Charles River Street. Set on an expansive 1+ acre lot, this home is built by Trio
Development & captures today's modern living with custom design, expert craftsmanship & luxurious
finishes. You are welcomed into this home by a stunning 2 story foyer & open concept floor plan. The
gourmet chef's kitchen features stainless appliances, custom cabinetry, large island, butler's
pantry & breakfast area. A formal dining area opens up into a spectacular family room with a
fireplace & a wall of retractable doors that lead out to a covered patio, perfect for hours of
outdoor living. A formal living room, ensuite bedroom/office, powder room, mudroom & 3 car garage
complete this level. The 2nd floor primary suite features a 2 sided fireplace, sitting area, spa
like bathroom & huge walk in closet. 3 additional ensuite bedrooms, lounge area & laundry room
complete this level. The finished lower offers a bedroom, full bath, gym, media room, playroom,
lounge & wet bar. A masterpiece!
Listing Office: Coldwell Banker Realty - Newton, Listing Agent: The Jeff Groper Group
View Map

|
|
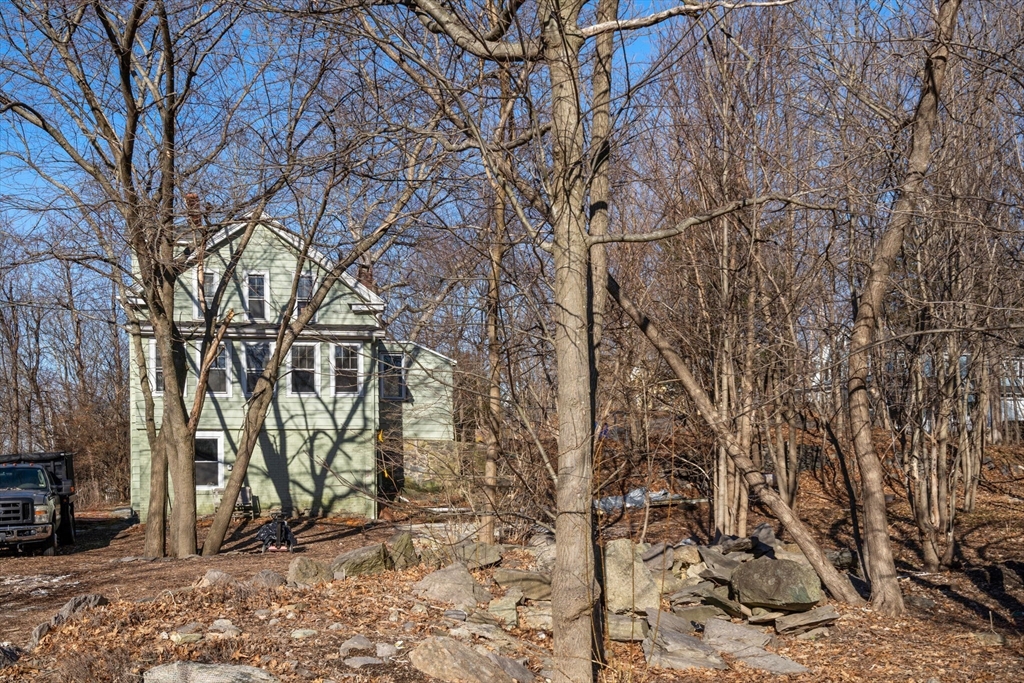
6 photo(s)
|
Newton, MA 02464
(Newton Upper Falls)
|
Active
List Price
$4,995,000
MLS #
73343859
- Single Family
|
| Rooms |
7 |
Full Baths |
1 |
Style |
Antique |
Garage Spaces |
0 |
GLA |
1,091SF |
Basement |
Yes |
| Bedrooms |
3 |
Half Baths |
0 |
Type |
Detached |
Water Front |
No |
Lot Size |
41,102SF |
Fireplaces |
0 |
Development opportunity in a PRIME Newton Upper Falls location. This is a 41,102 sq ft MR1 / Multi
residentially zoned lot with a single family home.
Listing Office: Coldwell Banker Realty - Newton, Listing Agent: Alison Haran
View Map

|
|
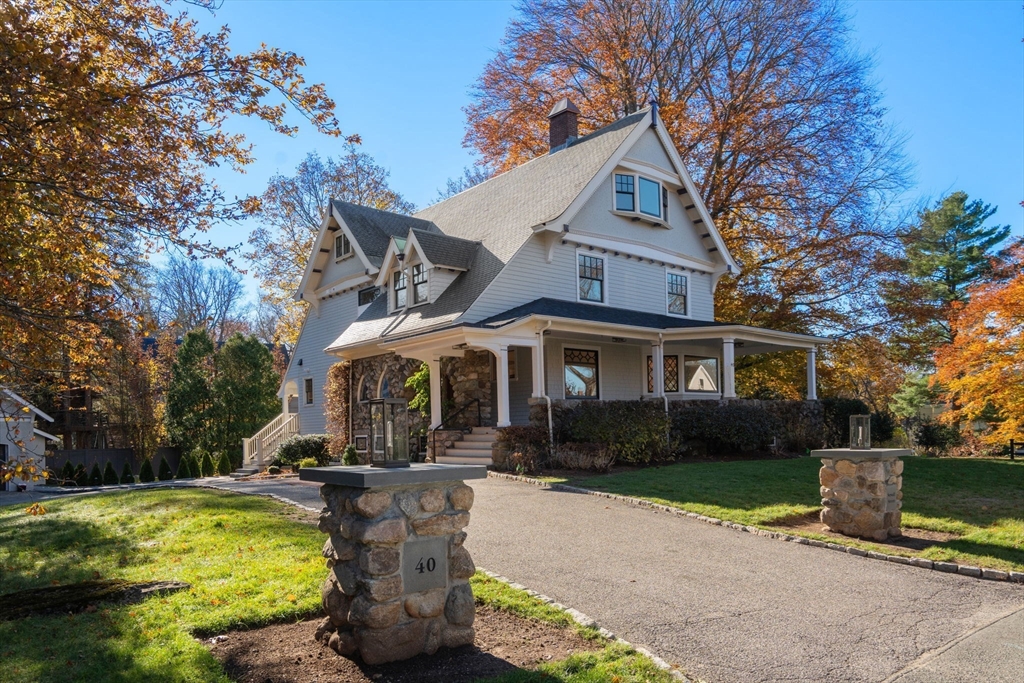
42 photo(s)

|
Newton, MA 02465
(West Newton)
|
Price Change
List Price
$5,398,000
MLS #
73456497
- Single Family
|
| Rooms |
12 |
Full Baths |
6 |
Style |
Victorian |
Garage Spaces |
2 |
GLA |
6,301SF |
Basement |
Yes |
| Bedrooms |
6 |
Half Baths |
1 |
Type |
Detached |
Water Front |
No |
Lot Size |
17,455SF |
Fireplaces |
1 |
Nestled in the prestigious West Newton Hill area, this magnificent Victorian home boasts over 6,300
sqft of luxurious living. This sun-splashed home perfectly blends historic charm & modern elegance.
With 6 bedrooms & 6.5 baths, this meticulously renovated home features spectacular finishes &
architectural details throughout. The gourmet chef's kitchen offers top-of-the-line stainless steel
appliances & flows directly into the breakfast area & spacious family room. Completing the main
level is a dining room with fireplace, office & mudroom with access to a detached 2 car garage. The
2nd floor offers a spacious primary suite with a spa-like bathroom, huge walk-in closet & sitting
room. Two ensuite bedrooms & laundry room complete this level. The 3rd floor offers 2 ensuite
bedrooms. The finished lower level features a bedroom, bathroom, exercise room, sauna & a playroom.
Set in a spectacular location, this home offers the best of both worlds: timeless elegance & modern
convenience.
Listing Office: Coldwell Banker Realty - Newton, Listing Agent: The Jeff Groper Group
View Map

|
|
Showing listings 11 - 18 of 18:
First Page
Previous Page
Next Page
Last Page
|