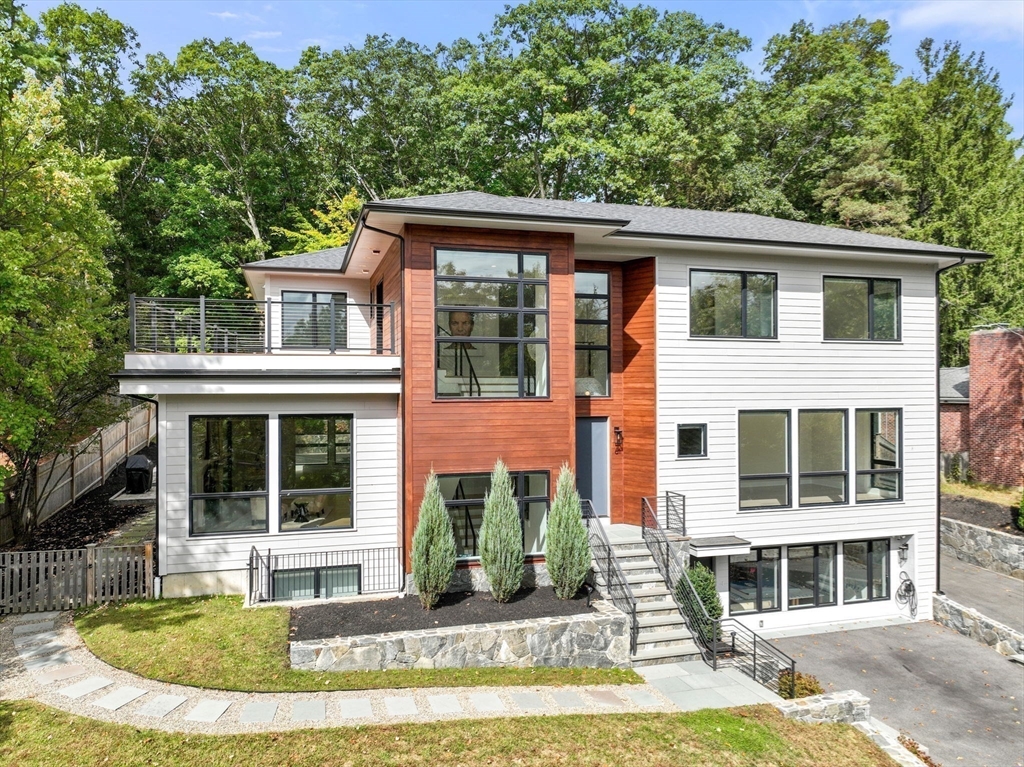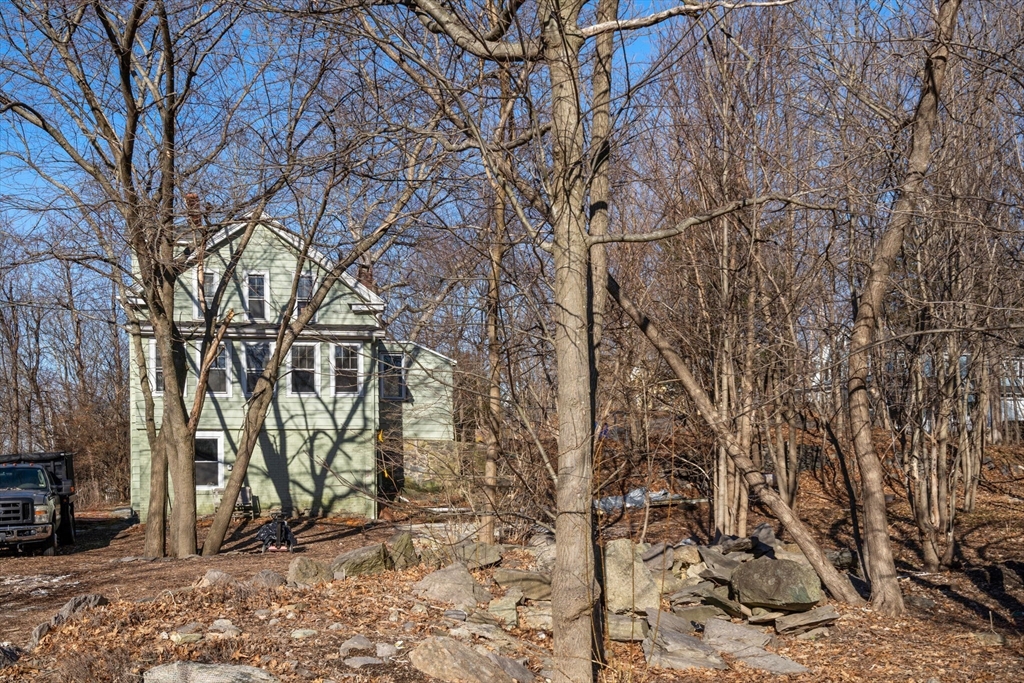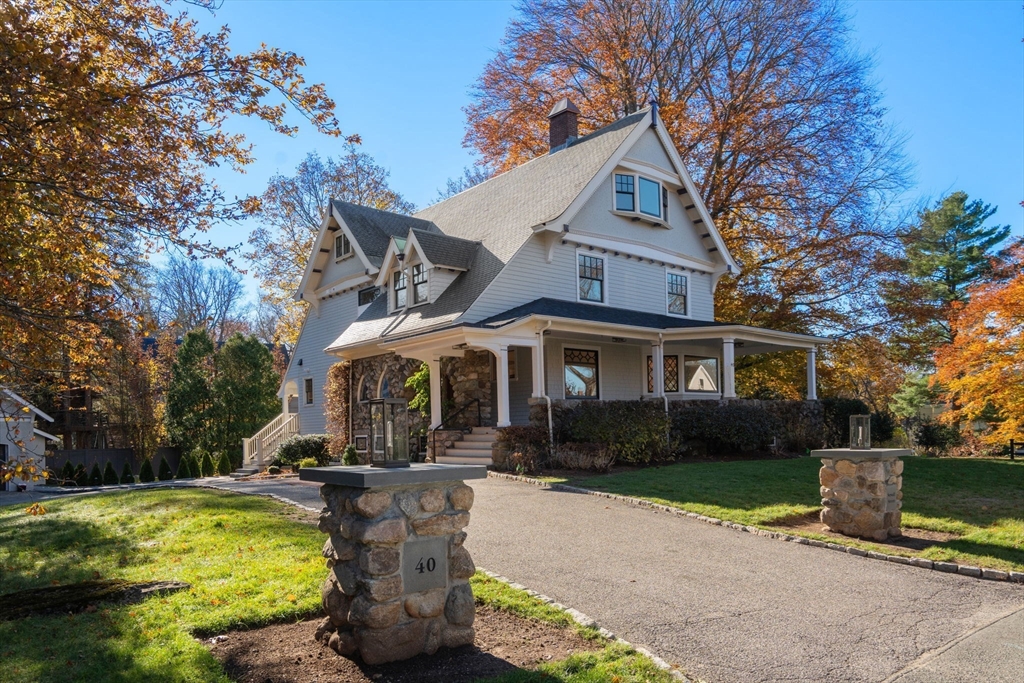Home
Single Family
Condo
Multi-Family
Land
Commercial/Industrial
Mobile Home
Rental
All
Show Open Houses Only
Showing listings 91 - 93 of 93:
First Page
Previous Page
Next Page
Last Page

20 photo(s)
|
Newton, MA 02460
(Newtonville)
|
Active
List Price
$4,995,000
MLS #
73426415
- Single Family
|
| Rooms |
12 |
Full Baths |
6 |
Style |
Contemporary |
Garage Spaces |
3 |
GLA |
7,658SF |
Basement |
Yes |
| Bedrooms |
6 |
Half Baths |
1 |
Type |
Detached |
Water Front |
No |
Lot Size |
18,126SF |
Fireplaces |
3 |
Enter into the magnificent sunny foyer and you will appreciate the premium finishes through out this
home. High ceilings, beautiful 10” wide custom white oak flooring, designer light fixtures, custom
glass & black steel doors and the custom steel and cable staircase tell the design story. The large
eat-in kitchen features custom cabinets and Miele appliances, two massive islands and walk-in
pantry. The 29x27 family room with custom designed coffered ceiling is framed by a wall of glass
windows that open out to a patio and professionally landscaped yard. The first floor also features
an office/bedroom with full bathroom. The second floor has a large primary suite that opens to a
balcony and into a spa like bathroom with great vanity space and oversized walk-in shower. The
second floor also has three additional on suite bedrooms and laundry. The lower level features a
bedroom suite, large playroom, mudroom and 23x36 art studio that was originally a large
garage.
Listing Office: Coldwell Banker Realty - Newton, Listing Agent: MB Associates
View Map

|
|

6 photo(s)
|
Newton, MA 02464
(Newton Upper Falls)
|
Active
List Price
$4,995,000
MLS #
73343859
- Single Family
|
| Rooms |
7 |
Full Baths |
1 |
Style |
Antique |
Garage Spaces |
0 |
GLA |
1,091SF |
Basement |
Yes |
| Bedrooms |
3 |
Half Baths |
0 |
Type |
Detached |
Water Front |
No |
Lot Size |
41,102SF |
Fireplaces |
0 |
Development opportunity in a PRIME Newton Upper Falls location. This is a 41,102 sq ft MR1 / Multi
residentially zoned lot with a single family home.
Listing Office: Coldwell Banker Realty - Newton, Listing Agent: Alison Haran
View Map

|
|

42 photo(s)
|
Newton, MA 02465
(West Newton)
|
Active
List Price
$5,548,000
MLS #
73456497
- Single Family
|
| Rooms |
12 |
Full Baths |
6 |
Style |
Victorian |
Garage Spaces |
2 |
GLA |
6,301SF |
Basement |
Yes |
| Bedrooms |
6 |
Half Baths |
1 |
Type |
Detached |
Water Front |
No |
Lot Size |
17,455SF |
Fireplaces |
1 |
Nestled in the prestigious West Newton Hill area, this magnificent Victorian home boasts over 6,300
sqft of luxurious living. This sun-splashed home perfectly blends historic charm & modern elegance.
With 6 bedrooms & 6.5 baths, this meticulously renovated home features spectacular finishes &
architectural details throughout. The gourmet chef's kitchen offers top-of-the-line stainless steel
appliances & flows directly into the breakfast area & spacious family room. Completing the main
level is a dining room with fireplace, office & mudroom with access to a detached 2 car garage. The
2nd floor offers a spacious primary suite with a spa-like bathroom, huge walk-in closet & sitting
room. Two ensuite bedrooms & laundry room complete this level. The 3rd floor offers 2 ensuite
bedrooms. The finished lower level features a bedroom, bathroom, exercise room, sauna & a playroom.
Set in a spectacular location, this home offers the best of both worlds: timeless elegance & modern
convenience.
Listing Office: Coldwell Banker Realty - Newton, Listing Agent: The Jeff Groper Group
View Map

|
|
Showing listings 91 - 93 of 93:
First Page
Previous Page
Next Page
Last Page
|